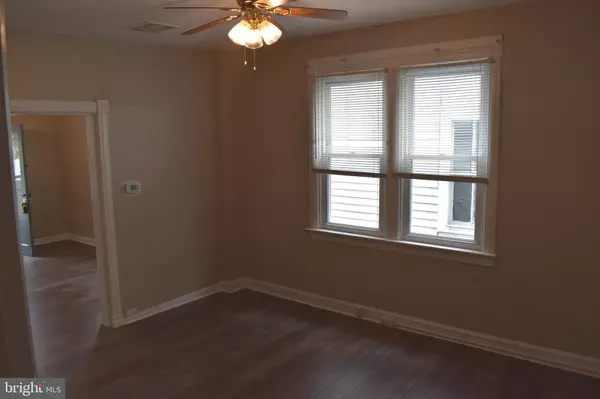$110,000
$110,000
For more information regarding the value of a property, please contact us for a free consultation.
317 N CANNON AVE Hagerstown, MD 21740
4 Beds
2 Baths
1,416 SqFt
Key Details
Sold Price $110,000
Property Type Single Family Home
Sub Type Twin/Semi-Detached
Listing Status Sold
Purchase Type For Sale
Square Footage 1,416 sqft
Price per Sqft $77
Subdivision City Of Hagerstown
MLS Listing ID MDWA168838
Sold Date 01/08/20
Style Colonial
Bedrooms 4
Full Baths 2
HOA Y/N N
Abv Grd Liv Area 1,416
Originating Board BRIGHT
Year Built 1905
Annual Tax Amount $1,324
Tax Year 2019
Lot Size 2,800 Sqft
Acres 0.06
Property Description
Recently remodeled home and "Move in Ready!" New kitchen featuring new cabinets, counter top, SS appliances, laminate flooring. Fresh paint and new carpeting makes this home ready for busy family with lots of space. Finished attic has storage and hardwood flooring and is BRIGHT with natural daylight. Newer gas furnace and gas HW heater. Replacement windows for energy efficiency. Basement has some concrete flooring and includes washer and dryer and has walk out to fenced backyard. Multi level deck is ready for entertaining! May be eligible for City of Hagerstown funding for down payment assistance or closing assistance so COME AND GET IT! Here's your chance to OWN for less than rent! Close to Fairgrounds for sport fields, dog park, entertainment venues and 4th of July Fireworks! Easy access to shopping conveniences too!!
Location
State MD
County Washington
Zoning RMED
Rooms
Other Rooms Living Room, Dining Room, Bedroom 2, Bedroom 3, Bedroom 4, Kitchen, Bedroom 1, Mud Room, Bathroom 1, Bathroom 2
Basement Other, Connecting Stairway, Daylight, Partial, Interior Access, Outside Entrance, Unfinished
Interior
Interior Features Attic, Ceiling Fan(s), Floor Plan - Traditional, Walk-in Closet(s), Wood Floors
Hot Water Natural Gas
Cooling Central A/C, Ceiling Fan(s)
Flooring Hardwood, Carpet, Laminated
Equipment Dishwasher, Dryer - Electric, Exhaust Fan, Oven/Range - Electric, Refrigerator, Range Hood, Stainless Steel Appliances, Washer, Water Heater
Fireplace N
Appliance Dishwasher, Dryer - Electric, Exhaust Fan, Oven/Range - Electric, Refrigerator, Range Hood, Stainless Steel Appliances, Washer, Water Heater
Heat Source Natural Gas
Laundry Basement
Exterior
Exterior Feature Deck(s), Porch(es)
Garage Garage - Rear Entry
Garage Spaces 1.0
Utilities Available Cable TV Available
Waterfront N
Water Access N
Accessibility None
Porch Deck(s), Porch(es)
Parking Type Detached Garage, Alley, On Street
Total Parking Spaces 1
Garage Y
Building
Story 3+
Sewer Public Sewer
Water Public
Architectural Style Colonial
Level or Stories 3+
Additional Building Above Grade, Below Grade
Structure Type Dry Wall,Plaster Walls
New Construction N
Schools
School District Washington County Public Schools
Others
Senior Community No
Tax ID 2222011111
Ownership Fee Simple
SqFt Source Assessor
Special Listing Condition Standard
Read Less
Want to know what your home might be worth? Contact us for a FREE valuation!

Our team is ready to help you sell your home for the highest possible price ASAP

Bought with Richard E Ropp • Real Estate Teams, LLC






